- Get directions
- Leave a review
- Bookmark
- Share
- prev
- next
DESCRIPTION
Nestled in a lush green forest, Galagos, situated in Pretoria, Gauteng, will most certainly add magic and wonder to any occasion! Whether it’s indoors or outdoors or whether for a Conference or for a Wedding, a Matric Farewell, or a Celebration Breakfast, Galagos event options are certainly enticing.
VENUE ADDRESS
Galagos Country Estate, Pretoria, South Africa
LOCATION
-
Galagos Country Estate, Pretoria, South Africa
VENUE DETAILS
-
Reception Capacity240
-
Accommodation (Rooms)20
-
Accommodation (People)24
RECEPTION HALL
12:00 pm sharp!
The massive bonfire will be lit.
The bar will also be open.
Guests can relax around the open fire and enjoy the African skies...
...until sunrise if they please!
CHAPEL
A Chapel perched on the edge of a forest,
where large windows dissolve the delineation of interior and exterior spaces,
balconies were the inside flow out,
the soft rustling sounds of silk, satin & chiffon,
the intimate fragrance of your favourite perfume,
the glittering diamond on your finger and the butterflies on your stomach.....
Slowly you walk down the aisle towards a new dawn...
ACCOMMODATION
Garden Rooms:Galagos Country Estate is a unique wedding and conference venue with luxury accommodation.
You will be greeted with warm personal service and traditional South African hospitality.
14 rooms are set in a comfortable double storey thatch building with a communal lounge downstairs.
There are an additional 3 separate rooms with ground level access.
DAXTER House:On the other side of a meandering path you'll discover DAXTER House, a 5 bedroom luxury gem.
From the vintage furnished living room, a uniquely handcrafted saligna spiral staircase leads
to the intimate loft bedrooms.
The master bedroom:- king size bed, with both an en suite shower for him, and an en-suite bath for her.
2 Ground level bedrooms:- 2 single beds, room nr 1 with an en suite shower and room nr 2 with an en-suite bath.
2 Loft bedrooms:- 2 single beds with en-suite showers.
Honeymoon Suite:Our Honeymoon Suite is an eclectic cottage with vibrant colour and layered textures.
The traditional thatch cottage has a simple rectangular layout. The entry leads into the kitchen and open-plan living room. One stretch of the living room features large folding doors connecting the interior to the garden, affording views of the forest and open air Jacuzzi.
Recycled-wood from an old coal mine is now the handcrafted stairway and add warmth to the space, while wood ceilings, add texture providing a unique backdrop for a mix of furnishings.
The loft bedroom is bright and spacious and features a unique handcrafted four poster bed, fit for King Arthur himself.

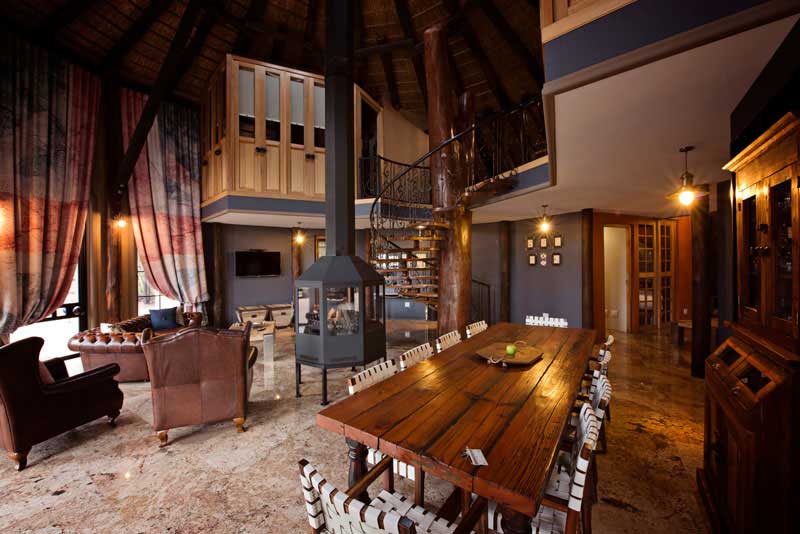
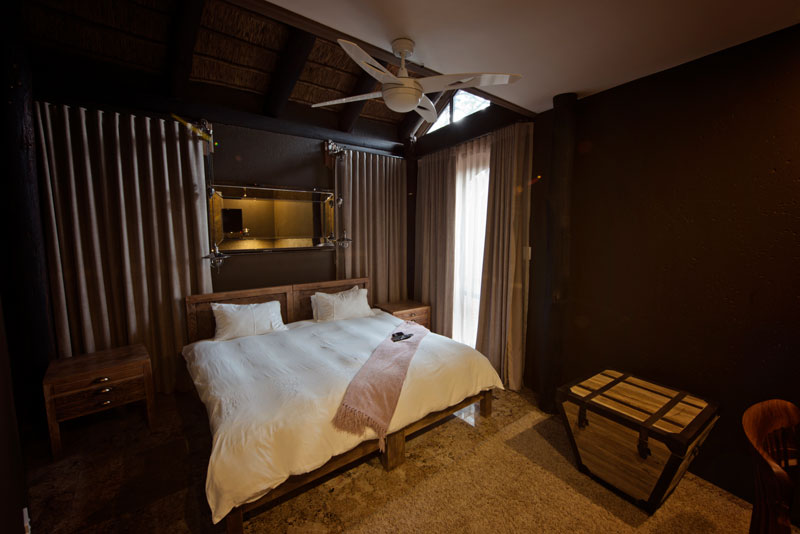
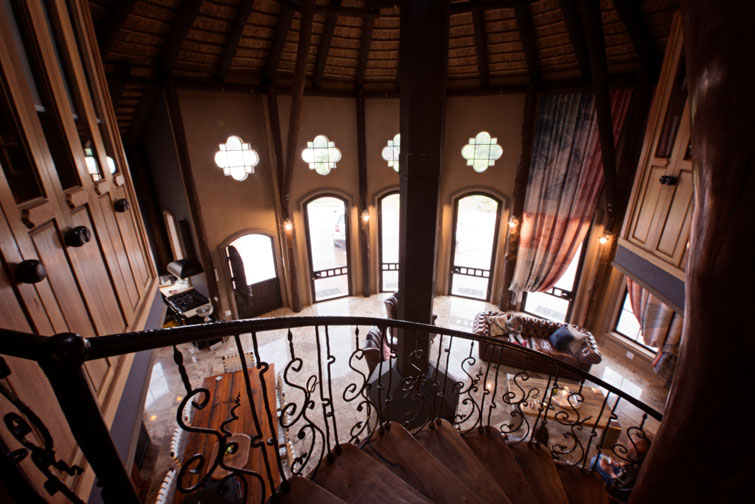
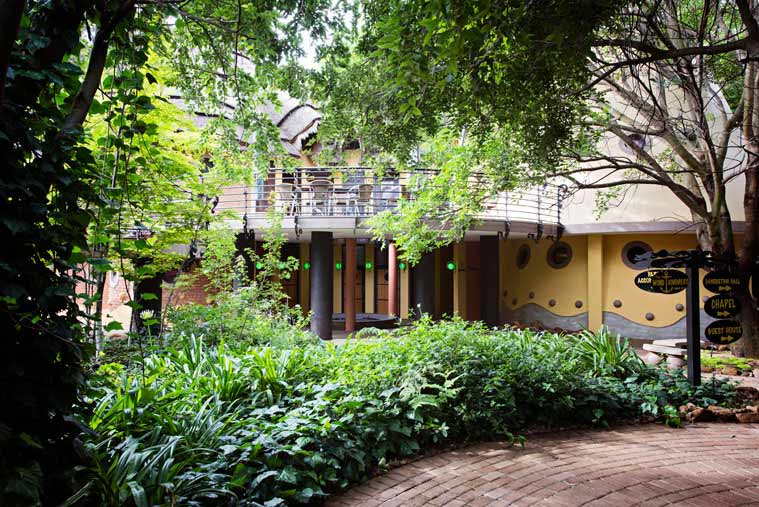
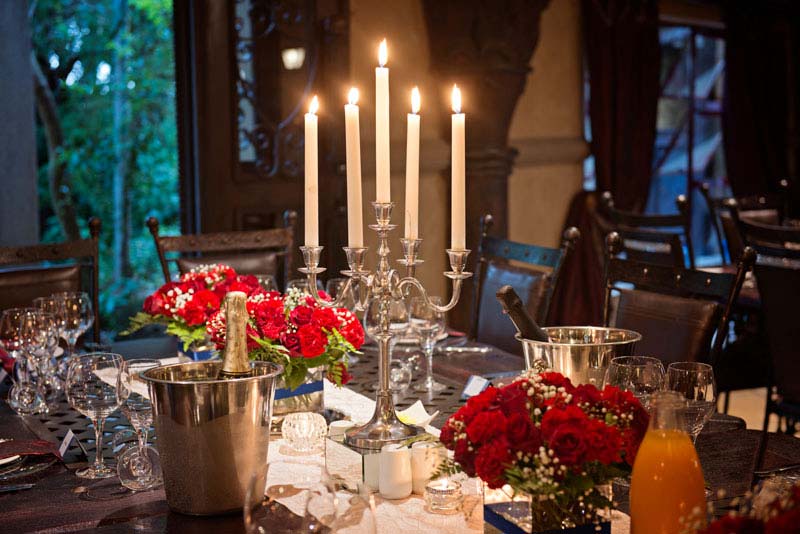
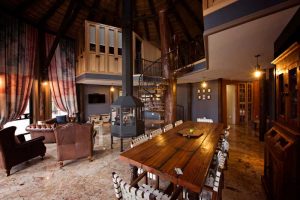
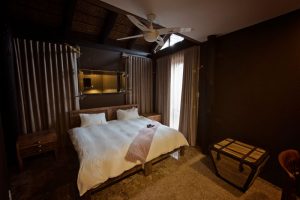
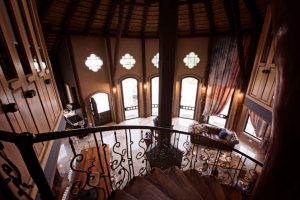
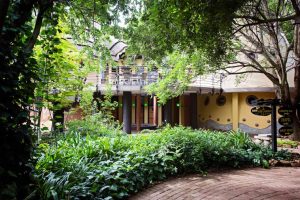
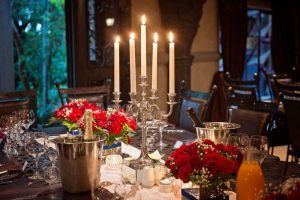
Add a review